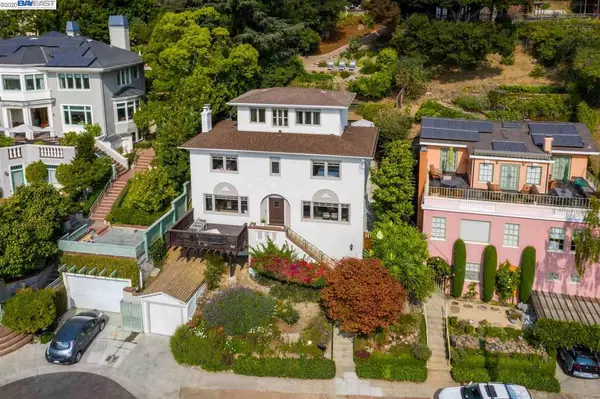For more information regarding the value of a property, please contact us for a free consultation.
Key Details
Sold Price $2,160,000
Property Type Single Family Home
Sub Type Single Family Residence
Listing Status Sold
Purchase Type For Sale
Square Footage 2,371 sqft
Price per Sqft $911
Subdivision Claremont Hills
MLS Listing ID 40921444
Sold Date 11/10/20
Bedrooms 4
Full Baths 3
HOA Y/N No
Year Built 1923
Lot Size 0.256 Acres
Acres 0.26
Property Description
Unforgettable panoramic bay views capture your attention in this rare Claremont Hills home. Your craving for an active lifestyle are rewarded with daily adventures in your own backyard garden encompassing four distinct terraces rising up the hillside, most with bay views. The penthouse suite offers commanding views for dreaming plus built-in desk and window seat. Two front bedrooms, one en suite, offer bay views; the fourth bedroom overlooks the dramatic terraces. French doors in the office/guest room invite you to a rear deck and terraces. Interior design by Lauren Nelson Design. Dozens of thoughtful upgrades include the stylish chef's kitchen, breakfast bar plus window seat. Engineering investments include a retracting living room theater, helical foundation piers, 50-year solar-ready roof, HEPA furnace, and deer fences. Civilization is conveniently close at the Claremont Club and Spa, and Claremont Ave coffee, restaurants, AC Bus E to SF, BART.
Location
State CA
County Alameda
Area Berkeley Map Area 10
Rooms
Basement Partial
Interior
Interior Features Office, Breakfast Bar, Breakfast Nook, Counter - Solid Surface, Pantry, Updated Kitchen
Heating Forced Air, Natural Gas
Cooling None
Flooring Hardwood, Hardwood Flrs Throughout, Tile, Wood
Fireplaces Number 1
Fireplaces Type Living Room
Fireplace Yes
Window Features Screens
Appliance Dishwasher, Disposal, Gas Range, Plumbed For Ice Maker, Refrigerator, Dryer, Washer, Gas Water Heater
Laundry 220 Volt Outlet, Dryer, Inside, Washer
Exterior
Exterior Feature Backyard, Garden, Back Yard, Front Yard, Sprinklers Automatic, Sprinklers Back, Sprinklers Front, Sprinklers Side, Terraced Back, Terraced Up, Landscape Back, Landscape Front, Yard Space
Garage Spaces 1.0
Pool None
Utilities Available All Public Utilities, Natural Gas Connected, Master Electric Meter, Master Gas Meter
View Y/N true
View Bay, Bay Bridge, Golden Gate Bridge, Panoramic, San Francisco, Water, Bridges, City
Private Pool false
Building
Lot Description Premium Lot, Sloped Up, Dead End, Front Yard, Landscape Back, Landscape Front, Street Light(s)
Foundation Concrete, Concrete Perimeter, Earthquake Braced
Sewer Public Sewer
Water Public
Architectural Style Traditional
Level or Stories Three or More Stories
New Construction Yes
Others
Tax ID 48H766329
Read Less Info
Want to know what your home might be worth? Contact us for a FREE valuation!

Our team is ready to help you sell your home for the highest possible price ASAP

© 2025 BEAR, CCAR, bridgeMLS. This information is deemed reliable but not verified or guaranteed. This information is being provided by the Bay East MLS or Contra Costa MLS or bridgeMLS. The listings presented here may or may not be listed by the Broker/Agent operating this website.
Bought with KennethEr



