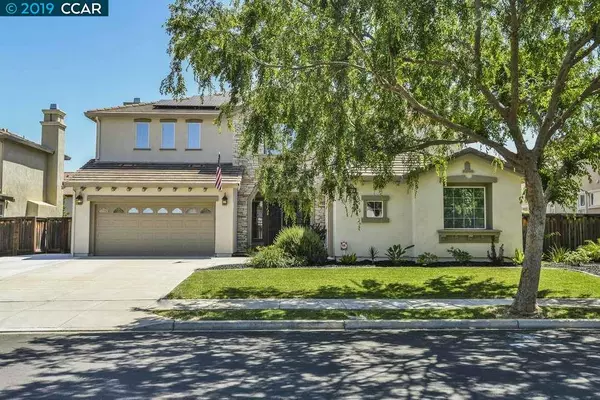For more information regarding the value of a property, please contact us for a free consultation.
Key Details
Sold Price $792,500
Property Type Single Family Home
Sub Type Single Family Residence
Listing Status Sold
Purchase Type For Sale
Square Footage 3,908 sqft
Price per Sqft $202
Subdivision Sterling Pentacle
MLS Listing ID 40864406
Sold Date 12/16/19
Bedrooms 5
Full Baths 4
HOA Y/N No
Year Built 2005
Lot Size 8,475 Sqft
Acres 0.2
Property Description
Price Adjusted! Meticulously Maintained, Elegant, Sophisticated, Light/Bright, Multi-Generational Home w/almost 4000 sq. ft. of Luxury in the Montelena Area Main Floor-One Bed & Full Bath Downstairs near Single Car Garage for Potential In-Law Setup Formal Living & Formal Dining. A Large Spacious Kitchen/FamilyRoom Combo Kitchen features: Granite Countertops, Breakfast Nook, Island w/Seating, Natural Gas Cooking plus Walk-In Pantry Two-Car Garage w/Entry to Laundry Room/Family Room Upstairs-4 Bed & 3 Full Baths, Computer/Work Station Nook & a Spacious Light/Bright Loft/Second FamilyRoom. The Loft has potential to be a 6th Bedroom Master Bedroom is a True Master Retreat w/an Entry Alcove for Linen Storage & a Den/Study off of the Bedroom w/a Gas Fireplace Master Bathroom is to Die for w/a Jetted Tub & Large Glass Shower, Walk-In Closet w/ability to have natural lighting through windows Landscape is Low Maintenance w/Cement Patio & Vinyl Pergola w/Sunscreens 9.32KW Solar Owned
Location
State CA
County Contra Costa
Area Brentwood
Interior
Interior Features Bonus/Plus Room, Den, Family Room, Formal Dining Room, Kitchen/Family Combo, Office, Rec/Rumpus Room, Storage, Utility Room, Workshop, Breakfast Bar, Breakfast Nook, Counter - Solid Surface, Stone Counters, Eat-in Kitchen, Kitchen Island, Pantry, Updated Kitchen, Sound System, Smart Thermostat
Heating Forced Air, Natural Gas
Cooling Ceiling Fan(s), Central Air, ENERGY STAR Qualified Equipment
Flooring Carpet, Linoleum, Tile
Fireplaces Number 2
Fireplaces Type Family Room, Gas, Raised Hearth, Wood Burning
Fireplace Yes
Window Features Double Pane Windows, Window Coverings
Appliance Dishwasher, Disposal, Gas Range, Plumbed For Ice Maker, Microwave, Refrigerator, Self Cleaning Oven, Dryer, Washer, Water Filter System, Gas Water Heater
Laundry 220 Volt Outlet, Dryer, Gas Dryer Hookup, Laundry Room, Washer
Exterior
Exterior Feature Back Yard, Dog Run, Front Yard, Garden/Play, Side Yard, Sprinklers Automatic, Sprinklers Back, Sprinklers Front
Garage Spaces 3.0
Pool Possible Pool Site
View Y/N true
View Partial, Other
Handicap Access Other
Private Pool false
Building
Lot Description Level, Premium Lot, Regular
Story 2
Foundation Slab
Sewer Public Sewer
Water Public
Architectural Style Traditional
Level or Stories Two Story
New Construction Yes
Others
Tax ID 0198000309
Read Less Info
Want to know what your home might be worth? Contact us for a FREE valuation!

Our team is ready to help you sell your home for the highest possible price ASAP

© 2024 BEAR, CCAR, bridgeMLS. This information is deemed reliable but not verified or guaranteed. This information is being provided by the Bay East MLS or Contra Costa MLS or bridgeMLS. The listings presented here may or may not be listed by the Broker/Agent operating this website.
Bought with MarkSchweller
GET MORE INFORMATION




