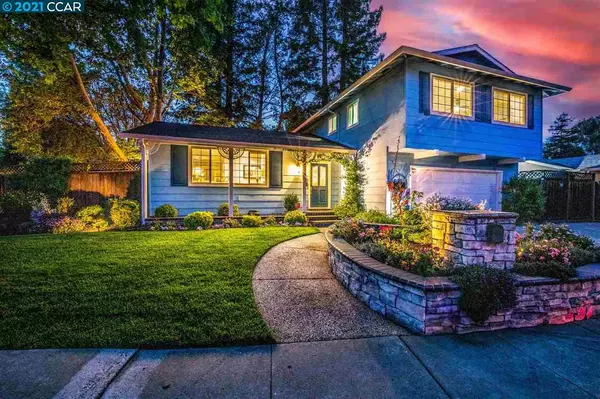For more information regarding the value of a property, please contact us for a free consultation.
Key Details
Sold Price $1,646,500
Property Type Single Family Home
Sub Type Single Family Residence
Listing Status Sold
Purchase Type For Sale
Square Footage 2,398 sqft
Price per Sqft $686
Subdivision Highland Oaks
MLS Listing ID 40948735
Sold Date 06/11/21
Bedrooms 4
Full Baths 2
Half Baths 1
HOA Fees $33/mo
HOA Y/N Yes
Year Built 1968
Lot Size 9,462 Sqft
Acres 0.22
Property Description
7397tulipwoodcir.com | Enchanting woodland backyard sanctuary, premium corner lot, numerous upgrades in fabulous Pleasanton home. 2,400+/-sf on 2 levels. 4 bds, 2.5 all-new bths. Formal living rm, dining rm w/French dr to deck & bkyd. Expanded family rm w/HD projector & 125-inch automated screen. Finished & insulated 2-car garage or ideal home office, media/game rm. Extended chef’s eat-in kitchen w/updated Bosch, GE Profile appls. Granite counters, glazed cabinets, island/brkfst br topped w/handmade tile. Hardwood & travertine tile flrs, marble tile foyer, crown molding, recessed lights, dual pane windows & French drs. Master bdrm w/new closets, all new bth w/ Roman tub/shower, vessel sink, cedar ceiling. Private entertainer’s dream bkyd. Lush gardens, lawn, towering redwoods, shade trees, flagstone patios. Walk to Lydiksen Elementary, Foothill HS, bus stop to Hart Middle Sch., 14-acre Muirwood Park. Near Main St, frwy access. Wide side yd w/2 storage sheds or boat/RV parkng.
Location
State CA
County Alameda
Area Pleasanton
Zoning SFR
Rooms
Other Rooms Shed(s)
Basement Crawl Space
Interior
Interior Features Family Room, Formal Dining Room, Breakfast Bar, Tile Counters, Eat-in Kitchen, Updated Kitchen
Heating Forced Air
Cooling Central Air
Flooring Hardwood, Tile, Engineered Wood
Fireplaces Type None
Fireplace No
Window Features Double Pane Windows, Window Coverings
Appliance Disposal, Gas Range, Plumbed For Ice Maker, Microwave, Oven, Refrigerator, Self Cleaning Oven, Gas Water Heater
Laundry 220 Volt Outlet, Dryer, Laundry Room, Washer
Exterior
Exterior Feature Back Yard, Garden/Play, Sprinklers Automatic
Garage Spaces 2.0
View Y/N true
View Hills
Handicap Access None
Private Pool false
Building
Lot Description Corner Lot, Premium Lot
Story 2
Foundation Slab
Sewer Public Sewer
Water Public
Architectural Style Traditional
Level or Stories Two Story
New Construction Yes
Schools
School District Pleasanton (925) 462-5500
Others
Tax ID 94110061
Read Less Info
Want to know what your home might be worth? Contact us for a FREE valuation!

Our team is ready to help you sell your home for the highest possible price ASAP

© 2024 BEAR, CCAR, bridgeMLS. This information is deemed reliable but not verified or guaranteed. This information is being provided by the Bay East MLS or Contra Costa MLS or bridgeMLS. The listings presented here may or may not be listed by the Broker/Agent operating this website.
Bought with EvelynJuan
GET MORE INFORMATION




