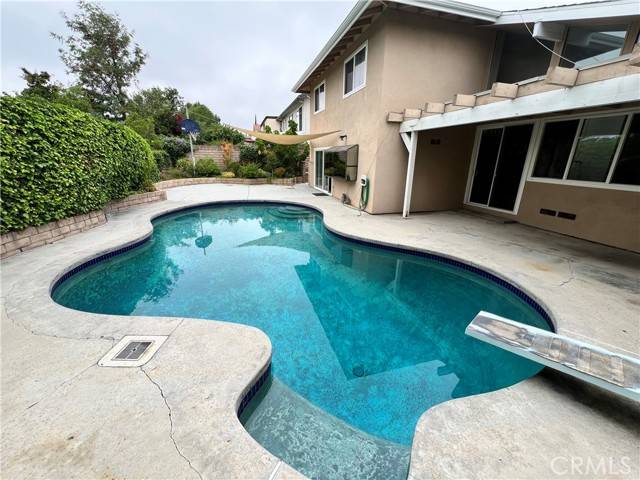OPEN HOUSE
Sat Jun 28, 11:00am - 2:00pm
Sun Jun 29, 11:00am - 2:00pm
UPDATED:
Key Details
Property Type Single Family Home
Sub Type Single Family Residence
Listing Status Active
Purchase Type For Sale
Square Footage 2,271 sqft
Price per Sqft $506
MLS Listing ID CRSR25127515
Bedrooms 4
Full Baths 3
HOA Y/N No
Year Built 1967
Lot Size 7,505 Sqft
Acres 0.1723
Property Sub-Type Single Family Residence
Property Description
Location
State CA
County Los Angeles
Zoning LARS
Interior
Interior Features Family Room, In-Law Floorplan, Breakfast Bar
Heating Forced Air, Natural Gas, Central
Cooling Central Air, Other
Flooring Carpet
Fireplaces Type Living Room
Fireplace Yes
Appliance Gas Range
Laundry Gas Dryer Hookup, In Garage, Other
Exterior
Exterior Feature Garden, Back Yard, Front Yard, Other
Garage Spaces 2.0
Pool In Ground
Utilities Available Natural Gas Connected
View Y/N true
View Mountain(s)
Handicap Access Other
Total Parking Spaces 2
Private Pool true
Building
Lot Description Back Yard, Landscaped
Story 2
Foundation Combination
Architectural Style Traditional
Level or Stories Two Story
New Construction No
Schools
School District Los Angeles Unified
Others
Tax ID 2718024022




