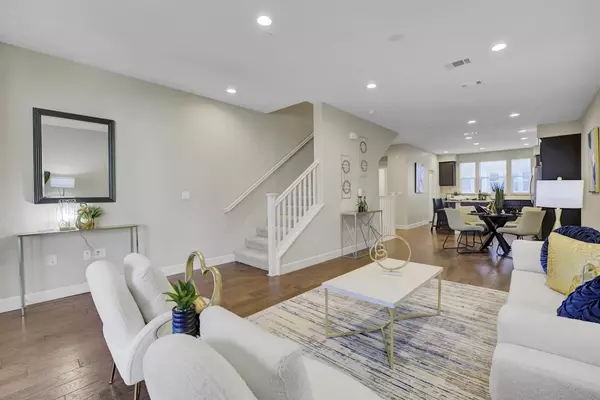REQUEST A TOUR If you would like to see this home without being there in person, select the "Virtual Tour" option and your agent will contact you to discuss available opportunities.
In-PersonVirtual Tour
$1,498,000
Est. payment /mo
3 Beds
3.5 Baths
1,683 SqFt
OPEN HOUSE
Sat Jan 18, 1:00pm - 4:00pm
Sun Jan 19, 1:00pm - 4:00pm
UPDATED:
01/15/2025 02:44 AM
Key Details
Property Type Townhouse
Sub Type Townhouse
Listing Status Active
Purchase Type For Sale
Square Footage 1,683 sqft
Price per Sqft $890
MLS Listing ID ML81987073
Bedrooms 3
Full Baths 3
Half Baths 1
HOA Fees $360/mo
HOA Y/N Yes
Year Built 2016
Property Description
Welcome to this luxurious and highly desired Sandalwood Townhome in the heart of Sunnyvale, offering 3 spacious suites designed for modern living and flexibility. The bright and airy Great Room concept seamlessly connects the living, dining, and kitchen areas, enhanced by upgraded flooring, elegant tile, and abundant natural light. The gourmet kitchen is a chefs dream with beautiful cabinetry, quartz counters, stainless steel appliances, a rare walk-in pantry, and a large island perfect for entertaining. The en suite on the lower level is perfect for in-laws, visitors, or a private office, while upstairs features two additional suites, including an oversized owners suite. Step out onto the serene inside-facing balcony overlooking the quiet neighborhood a peaceful retreat to relax and unwind. Nestled in a charming community with greenbelts, a clubhouse, playground, and dog park, this home is within walking distance of Downtown Sunnyvale, Whole Foods, Target, Philz Coffee, CalTrain, and an array of dining and entertainment options. Centrally located with an easy commute to major tech campuses like Apple, Google, Nvidia, and Amazon, this property combines luxury, convenience, and a vibrant lifestyle truly an incredible place to call home!
Location
State CA
County Santa Clara
Zoning M3
Interior
Heating Forced Air
Fireplace No
Exterior
Garage Spaces 2.0
Private Pool false
Building
Foundation Slab
Sewer Public Sewer
Water Public
New Construction No
Schools
School District Fremont Union
Others
Tax ID 20927093
Read Less Info

© 2025 BEAR, CCAR, bridgeMLS. This information is deemed reliable but not verified or guaranteed. This information is being provided by the Bay East MLS or Contra Costa MLS or bridgeMLS. The listings presented here may or may not be listed by the Broker/Agent operating this website.
Listed by Tramy Vo • Redfin





