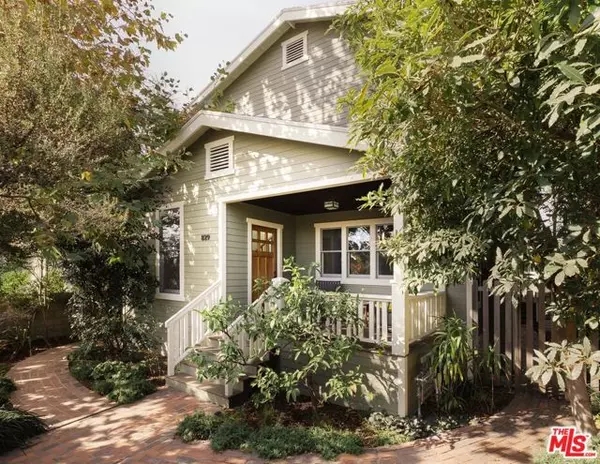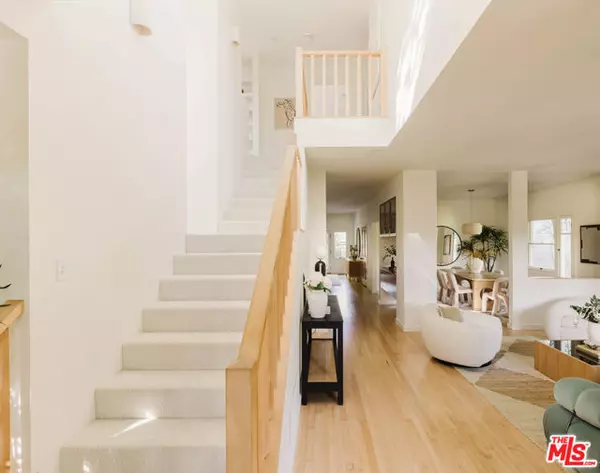REQUEST A TOUR If you would like to see this home without being there in person, select the "Virtual Tour" option and your agent will contact you to discuss available opportunities.
In-PersonVirtual Tour
$3,345,000
Est. payment /mo
4 Beds
3.5 Baths
2,951 SqFt
UPDATED:
01/17/2025 01:46 PM
Key Details
Property Type Single Family Home
Sub Type Single Family Residence
Listing Status Active
Purchase Type For Sale
Square Footage 2,951 sqft
Price per Sqft $1,133
MLS Listing ID CL25479095
Bedrooms 4
Full Baths 3
Half Baths 1
HOA Y/N No
Year Built 1990
Lot Size 5,379 Sqft
Acres 0.1235
Property Description
Welcome home! This charming Venice property, has had a full ground-up rebuild. At 2951 sq ft, 829 Palms maintains the historic character of its exterior while offering modern flowing interior spaces. Framed by arching trees, the front porch invites you into a warm, bright interior. The living room, featuring an inviting wood-burning fireplace, transitions seamlessly to the dining area, open kitchen, family room, and guest bath. Natural wood accents throughout add warmth and charm. Upstairs, the primary suite is filled with natural light, boasting a fireplace, sitting area, walk-in closet and a spacious ensuite bath with double sinks, a soaking tub, and a double shower. Two additional family bedrooms and a shared bathroom complete the top floor. Outdoor decks and patios offer perfect spaces for entertaining, enhancing the indoor-outdoor connection. An attached additional unit with separate address that features a bedroom, kitchen, full bath, and office/den adds versatility to the property. Other features include, Sub-Zero refrigerator, laundry up-stairs, a two-car garage, and extra outdoor parking spot. Situated on a desirable Venice street, this home is 2 1/2 blocks from Abbot Kinney Blvd's best dining and shopping, offering the perfect blend of modern living and classic Venice c
Location
State CA
County Los Angeles
Zoning LAR2
Rooms
Other Rooms Guest House
Interior
Heating Central
Cooling None
Flooring Wood
Fireplace No
Window Features Double Pane Windows,Skylight(s)
Appliance Dishwasher
Laundry Dryer, Upper Level
Exterior
Garage Spaces 2.0
Pool None
View Y/N false
View None
Total Parking Spaces 2
Private Pool false
Building
Story 2
Architectural Style Traditional
Level or Stories Two Story
New Construction No
Others
Tax ID 4241010008
Read Less Info

© 2025 BEAR, CCAR, bridgeMLS. This information is deemed reliable but not verified or guaranteed. This information is being provided by the Bay East MLS or Contra Costa MLS or bridgeMLS. The listings presented here may or may not be listed by the Broker/Agent operating this website.
Listed by Scott Behrle • Sotheby's International Realty





