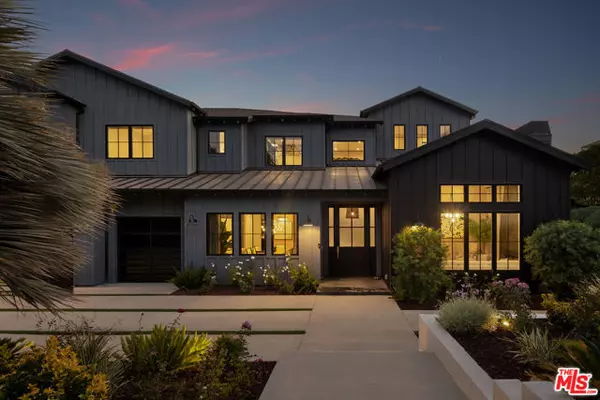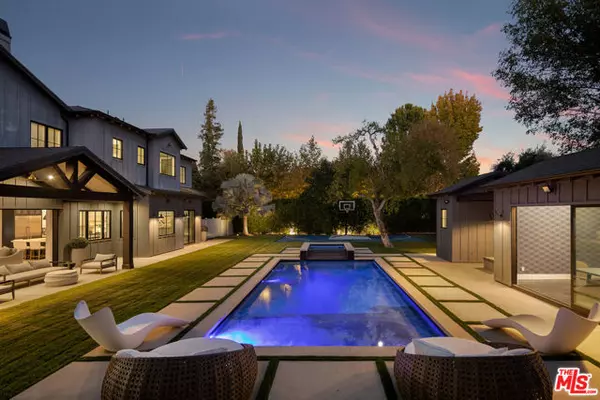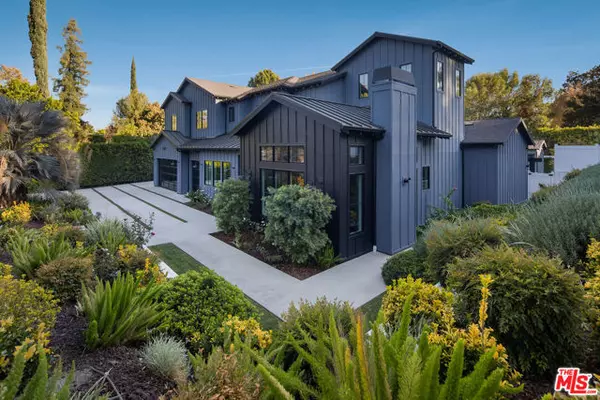REQUEST A TOUR If you would like to see this home without being there in person, select the "Virtual Tour" option and your agent will contact you to discuss available opportunities.
In-PersonVirtual Tour

$4,995,000
Est. payment /mo
5 Beds
6.5 Baths
6,050 SqFt
UPDATED:
11/21/2024 05:41 PM
Key Details
Property Type Single Family Home
Sub Type Single Family Residence
Listing Status Active
Purchase Type For Sale
Square Footage 6,050 sqft
Price per Sqft $825
MLS Listing ID CL24465451
Bedrooms 5
Full Baths 6
Half Baths 1
HOA Y/N No
Year Built 2019
Lot Size 0.435 Acres
Acres 0.435
Property Description
Located in a tranquil pocket south of Ventura Boulevard, this newly constructed modern farmhouse redefines luxurious living in Tarzana's most sought-after enclave. Perfectly blending contemporary elegance with timeless warmth, the estate is securely gated and enveloped by mature, verdant landscaping, offering privacy and serenity in equal measure.A showcase of impeccable craftsmanship, the residence features striking wide-plank white oak floors with intricate custom inlays and a dramatic double-height entry foyer that sets a tone of understated grandeur. The curated, open-concept layout balances flow with purposeful room separation, delivering both expansive spaces for entertaining and intimate gatherings.The heart of the home is an exceptional chef's kitchen, appointed with top-tier Thermador appliances, an oversized marble island, bespoke cabinetry, and a breakfast nook with views of the lush backyard. A custom glass wine closet and wet bar complete this culinary sanctuary, with an elegant, adjacent formal dining room. The living room, framed by beamed ceilings and a beautiful custom fireplace, seamlessly connects to the outdoor lounge patio and backyard through fully retractable, sliding glass doors. Beyond the interiors, the sprawling outdoor grounds are a private oasis, feat
Location
State CA
County Los Angeles
Area Listing
Zoning LARA
Rooms
Other Rooms Guest House
Interior
Interior Features Bonus/Plus Room, Library, Media, Office, Pantry
Heating Central
Cooling Central Air
Flooring Wood
Fireplaces Type Family Room, Living Room, Other
Fireplace Yes
Appliance Refrigerator
Exterior
Garage Spaces 3.0
Pool In Ground, Spa
View Y/N true
View Other
Total Parking Spaces 7
Private Pool false
Building
Story 2
Level or Stories Two Story
New Construction No
Others
Tax ID 2163024012
Read Less Info

© 2024 BEAR, CCAR, bridgeMLS. This information is deemed reliable but not verified or guaranteed. This information is being provided by the Bay East MLS or Contra Costa MLS or bridgeMLS. The listings presented here may or may not be listed by the Broker/Agent operating this website.
Listed by Alexis Perry • Carolwood Estates
GET MORE INFORMATION






