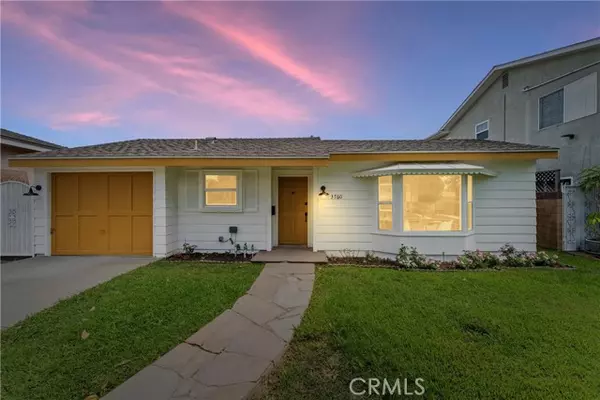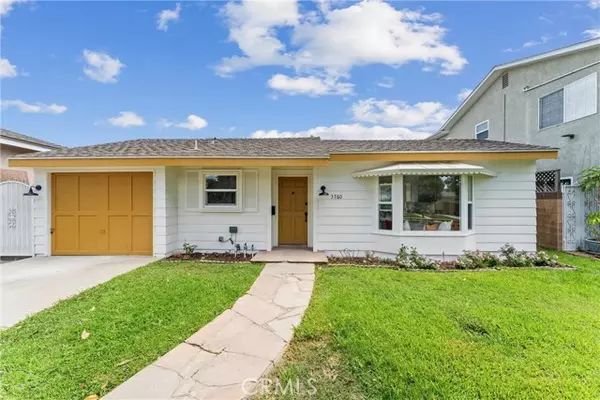REQUEST A TOUR If you would like to see this home without being there in person, select the "Virtual Tour" option and your agent will contact you to discuss available opportunities.
In-PersonVirtual Tour

$799,900
Est. payment /mo
2 Beds
2 Baths
912 SqFt
UPDATED:
11/21/2024 08:50 PM
Key Details
Property Type Single Family Home
Sub Type Single Family Residence
Listing Status Pending
Purchase Type For Sale
Square Footage 912 sqft
Price per Sqft $877
MLS Listing ID CRCV24232384
Bedrooms 2
Full Baths 2
HOA Y/N No
Year Built 1961
Lot Size 3,086 Sqft
Acres 0.0708
Property Description
New kitchen, new flooring , new bathroom, new windows, new fence, new interior and exterior paint.Welcome to this stunning, fully renovated home in the heart of the highly sought-after Bixby Knolls! Move-in ready and brimming with character, this home offers modern living in one of Long Beach’s most prestigious neighborhoods. Surrounded by lush parks, trendy boutiques, and vibrant community events, it's the perfect blend of comfort and convenience. With a spacious layout and high-end finishes throughout, this is truly a rare find. Don’t miss your chance to own a piece of Bixby Knolls—where community, charm, and convenience meet!
Location
State CA
County Los Angeles
Area Listing
Zoning LBR1
Interior
Cooling None
Fireplaces Type None
Fireplace No
Laundry Inside
Exterior
Exterior Feature Backyard, Back Yard, Front Yard
Garage Spaces 2.0
Pool None
View Y/N true
View Other
Total Parking Spaces 2
Private Pool false
Building
Lot Description Other, Street Light(s), Storm Drain
Story 1
Sewer Public Sewer
Water Public
Level or Stories One Story
New Construction No
Schools
School District Long Beach Unified
Others
Tax ID 7141008042
Read Less Info

© 2024 BEAR, CCAR, bridgeMLS. This information is deemed reliable but not verified or guaranteed. This information is being provided by the Bay East MLS or Contra Costa MLS or bridgeMLS. The listings presented here may or may not be listed by the Broker/Agent operating this website.
Listed by Cesar Gomez • ALIGN HOMES
GET MORE INFORMATION






