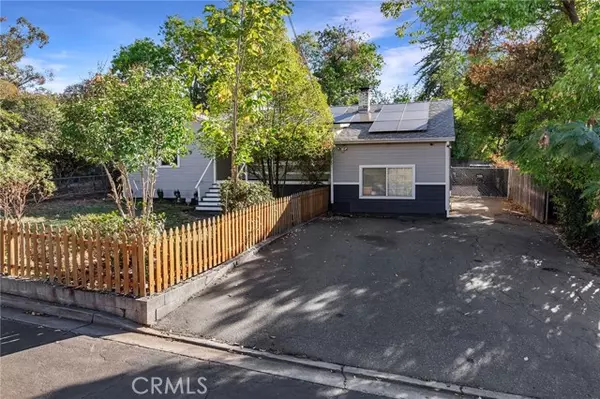REQUEST A TOUR If you would like to see this home without being there in person, select the "Virtual Tour" option and your agent will contact you to discuss available opportunities.
In-PersonVirtual Tour

$350,000
Est. payment /mo
4 Beds
2 Baths
1,474 SqFt
UPDATED:
11/15/2024 09:46 PM
Key Details
Property Type Single Family Home
Sub Type Single Family Residence
Listing Status Pending
Purchase Type For Sale
Square Footage 1,474 sqft
Price per Sqft $237
MLS Listing ID CRSN24224359
Bedrooms 4
Full Baths 2
HOA Y/N No
Year Built 1946
Lot Size 7,841 Sqft
Acres 0.18
Property Description
Welcome to this beautifully updated and spacious home, perfectly suited for modern living with a touch of charm! At nearly 1,500 square feet, this home offers three comfortable bedrooms plus a versatile garage conversion that makes an ideal 4th bedroom or home office. Step inside and you’ll immediately notice the inviting, open floor plan highlighted by the updated kitchen featuring elegant granite countertops, stylish cabinetry, and stainless steel appliances. The primary suite is a true retreat with a deep soaking tub in the master bath, perfect for unwinding. The living space is warmed by a cozy wood-burning stove, with laminate wood flooring adding both warmth and durability. The home’s dual-pane windows, a recently upgraded HVAC system, and new solar panels contribute to energy efficiency and comfort year-round. The solar system is easily transferred to the new owner. Outside, the freshly landscaped front yard and spacious backyard offer plenty of outdoor enjoyment. The property boasts ample RV parking and additional space for extra vehicles, while fruit trees add charm to the already beautiful grounds. Located in a lovely, quiet neighborhood, this home combines convenience, comfort, and style. Plus, with water service provided by South Feather Water & Power, you’ll en
Location
State CA
County Butte
Area Listing
Zoning R1
Interior
Interior Features Office
Heating Central
Cooling Central Air
Fireplaces Type Living Room
Fireplace Yes
Laundry Inside
Exterior
Exterior Feature Backyard, Garden, Back Yard, Front Yard
Pool None
View Y/N true
View Other
Private Pool false
Building
Story 2
Sewer Public Sewer
Water Public
Level or Stories Two Story
New Construction No
Schools
School District Oroville Union High
Others
Tax ID 033233010000
Read Less Info

© 2024 BEAR, CCAR, bridgeMLS. This information is deemed reliable but not verified or guaranteed. This information is being provided by the Bay East MLS or Contra Costa MLS or bridgeMLS. The listings presented here may or may not be listed by the Broker/Agent operating this website.
Listed by Katie Hurwitz • Upside Real Estate
GET MORE INFORMATION






