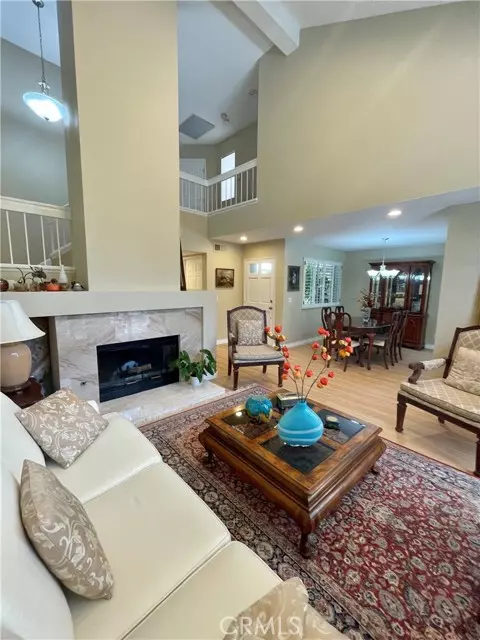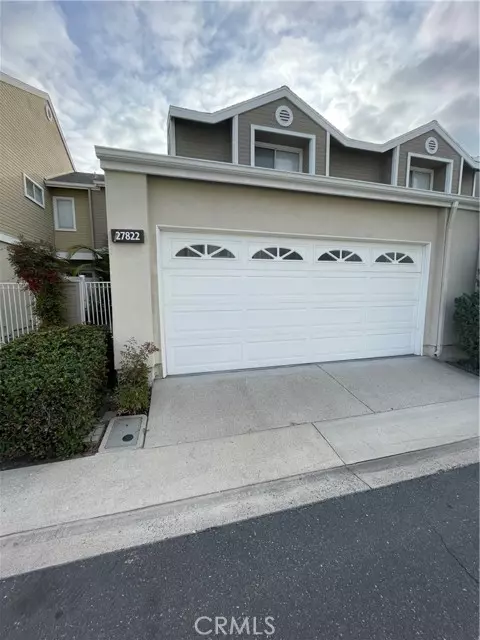REQUEST A TOUR If you would like to see this home without being there in person, select the "Virtual Tour" option and your agent will contact you to discuss available opportunities.
In-PersonVirtual Tour

$798,000
Est. payment /mo
2 Beds
2.5 Baths
1,223 SqFt
OPEN HOUSE
Sat Nov 23, 1:00pm - 4:00pm
UPDATED:
11/21/2024 07:57 AM
Key Details
Property Type Townhouse
Sub Type Townhouse
Listing Status Active
Purchase Type For Sale
Square Footage 1,223 sqft
Price per Sqft $652
MLS Listing ID CRIG24225691
Bedrooms 2
Full Baths 2
Half Baths 1
HOA Fees $474/mo
HOA Y/N Yes
Year Built 1986
Lot Size 1,000 Sqft
Acres 0.023
Property Description
Turnkey newly remodeled, super clean and well maintained 2-bedroom, 2.5-bathroom townhome. This home has vaulted ceiling in open living room with a cozy fireplace with travertine around it, newly remodeled kitchen is opened to the dining room and has new white shaker cabinets, Taj Mahal quartzite countertops, Angora marble backsplash, new sink and refrigerator, new luxury light oak vinyl floors throughout the home with mostly new baseboards, all new 6 panel doors with new powder coded nickel doorknobs, Embrace the allure of freshly painted, many new light fixtures and recessed lights, Master bathroom has new shower with special order w long white textured tiles and tile floor with long double sink counter, guest bedroom has new 6 panel closet doors with its own bathroom, upstairs has all new shades and curtains, downstairs has shutters, the 2 car garage with 8'x6' closet, lush and green side yard and small backyard surrounded by mature privacy trees. many closet space. This beautiful home offers true comfort. Embrace the allure of freshly painted. Highland Park amenities, including a community pool, spa, barbecue area, and exclusive privileges at Lake Mission Viejo for year-round recreation and leisure. Conveniently located near Saddleback College, freeway, and Hospital.
Location
State CA
County Orange
Area Listing
Interior
Cooling Central Air
Fireplaces Type Living Room
Fireplace Yes
Appliance Dishwasher, Gas Range, Microwave, Refrigerator
Laundry In Garage
Exterior
Garage Spaces 2.0
Pool Spa
View Y/N true
View Trees/Woods
Total Parking Spaces 2
Private Pool false
Building
Story 2
Sewer Public Sewer
Water Public
Level or Stories Two Story
New Construction No
Schools
School District Capistrano Unified
Others
Tax ID 93883376
Read Less Info

© 2024 BEAR, CCAR, bridgeMLS. This information is deemed reliable but not verified or guaranteed. This information is being provided by the Bay East MLS or Contra Costa MLS or bridgeMLS. The listings presented here may or may not be listed by the Broker/Agent operating this website.
Listed by Sheila Shahbazi • Realty Masters & Associates
GET MORE INFORMATION






