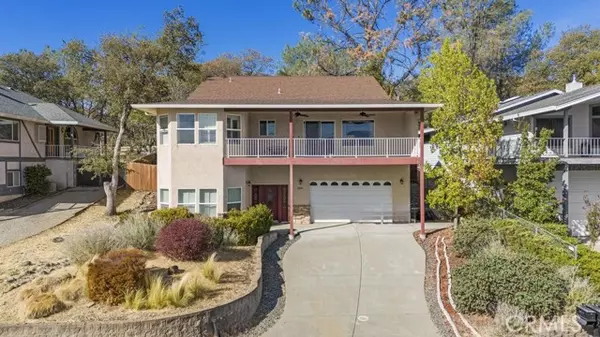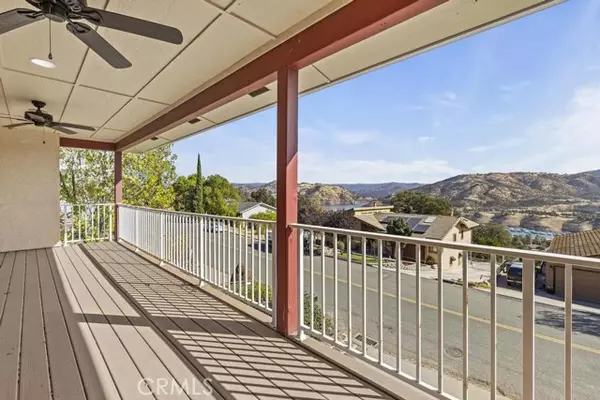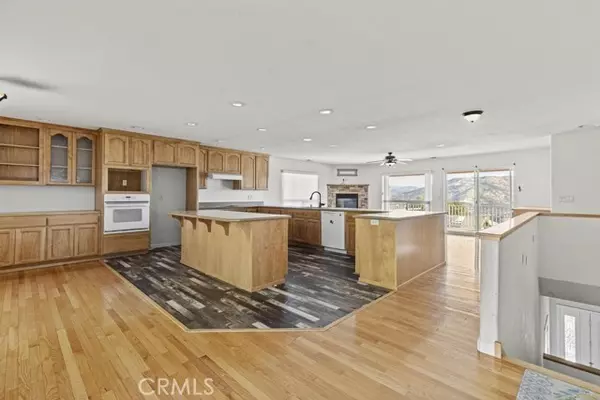REQUEST A TOUR If you would like to see this home without being there in person, select the "Virtual Tour" option and your agent will contact you to discuss available opportunities.
In-PersonVirtual Tour

$434,900
Est. payment /mo
3 Beds
3 Baths
2,232 SqFt
UPDATED:
11/14/2024 01:53 AM
Key Details
Property Type Single Family Home
Sub Type Single Family Residence
Listing Status Active
Purchase Type For Sale
Square Footage 2,232 sqft
Price per Sqft $194
MLS Listing ID CROR24211511
Bedrooms 3
Full Baths 3
HOA Fees $30/ann
HOA Y/N Yes
Year Built 2007
Lot Size 6,970 Sqft
Acres 0.16
Property Description
Discover the tranquility of lakeside living with this incredible property, offering sweeping views of Lake Oroville, California's second-largest reservoir known for providing water & recreation to millions each year. As you step inside, the lower floor welcomes you with a spacious one-bedroom layout, a convenient utility room, and a well-appointed bathroom. On the main level, upstairs, natural light floods the open living room, kitchen, & dining areas, creating a warm and inviting space with stunning views of Lake Oroville. The kitchen is a chef's dream, featuring modern abundant counter space, large island & ample storage perfect for entertaining or enjoying meals. The master suite is a private retreat with its own en-suite bathroom, while an additional guest bedroom and bathroom ensure comfort for family & friends. Step outside to the low-maintenance backyard, which backs up to government land, ensuring both privacy & serenity. Outdoor lovers will appreciate the nearby walking trails, boating access, & fishing spots, with Bidwell Marina just a short distance away. Relax & take in the breathtaking lake views from your expansive balcony off the living area. Don't miss your chance to own this exceptional lakeview property & live the lakeside lifestyle you've always dreamed of!
Location
State CA
County Butte
Area Listing
Zoning MDR
Interior
Interior Features Library
Heating Central
Cooling Central Air
Fireplaces Type Living Room
Fireplace Yes
Appliance Dishwasher
Laundry Electric, Inside
Exterior
Garage Spaces 2.0
View Y/N true
View Lake
Total Parking Spaces 2
Private Pool false
Building
Story 2
Sewer Public Sewer
Water Public
Level or Stories Two Story
New Construction No
Schools
School District Oroville Union High
Others
Tax ID 069270005000
Read Less Info

© 2024 BEAR, CCAR, bridgeMLS. This information is deemed reliable but not verified or guaranteed. This information is being provided by the Bay East MLS or Contra Costa MLS or bridgeMLS. The listings presented here may or may not be listed by the Broker/Agent operating this website.
Listed by Steve McCarthy • eXp Realty of California Inc
GET MORE INFORMATION






