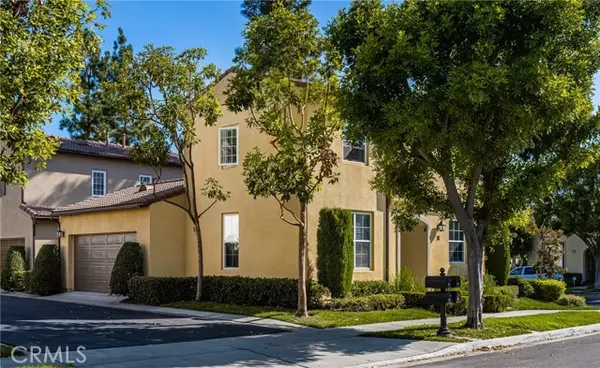REQUEST A TOUR If you would like to see this home without being there in person, select the "Virtual Tour" option and your agent will contact you to discuss available opportunities.
In-PersonVirtual Tour

$1,150,000
Est. payment /mo
2 Beds
2.5 Baths
1,211 SqFt
UPDATED:
11/12/2024 11:17 PM
Key Details
Property Type Single Family Home
Sub Type Single Family Residence
Listing Status Pending
Purchase Type For Sale
Square Footage 1,211 sqft
Price per Sqft $949
MLS Listing ID CROC24190950
Bedrooms 2
Full Baths 2
Half Baths 1
HOA Fees $80/mo
HOA Y/N Yes
Year Built 2002
Lot Size 100 Sqft
Acres 0.0023
Property Description
****** Premium Corner Location with larger Backyard ****** .. .. .. .. 2 Master Suites .. .. .. .. . Gourmet Kitchen with Center Island, Granite Counters and Stainless Steel appliances and Euro style cabinets .. .. .. .. .. Formal Dining Room .. .. .. .. Living Room with built in Surround Sound Speakers .. .. .. .. .. Hardwood floors throughout .. .. .. .. .. Built in speakers in both Primary Rooms .. .. .. .. .. Recessed lighting .. .. .. .. .. Great backyard ideal for entertaining friends and family .. .. .. .. .. Community pool Spa and tennis .. .. .. .. .. Walking distance to the award winning Myford Elementary School .. .. ..
Location
State CA
County Orange
Area Listing
Interior
Cooling Central Air
Fireplaces Type None
Fireplace No
Laundry In Garage
Exterior
Exterior Feature Backyard, Back Yard
Garage Spaces 2.0
Pool Spa
View Y/N false
View None
Total Parking Spaces 2
Private Pool false
Building
Lot Description Corner Lot, Other, Street Light(s), Storm Drain
Story 2
Sewer Public Sewer
Water Public
Level or Stories Two Story
New Construction No
Schools
School District Tustin Unified
Others
Tax ID 93202705
Read Less Info

© 2024 BEAR, CCAR, bridgeMLS. This information is deemed reliable but not verified or guaranteed. This information is being provided by the Bay East MLS or Contra Costa MLS or bridgeMLS. The listings presented here may or may not be listed by the Broker/Agent operating this website.
Listed by Frank Agahi • Associated Realtors
GET MORE INFORMATION






