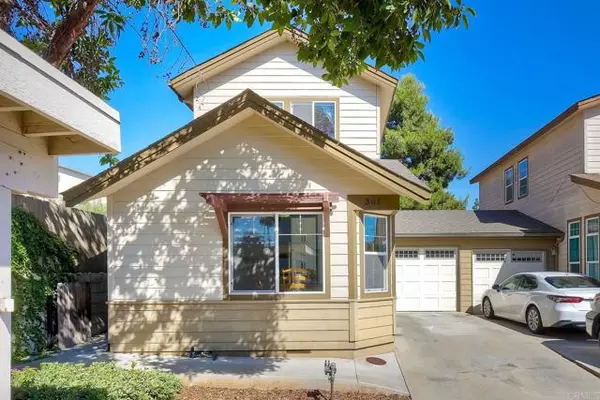REQUEST A TOUR If you would like to see this home without being there in person, select the "Virtual Tour" option and your agent will contact you to discuss available opportunities.
In-PersonVirtual Tour

$625,000
Est. payment /mo
3 Beds
2 Baths
1,286 SqFt
UPDATED:
11/16/2024 01:16 AM
Key Details
Property Type Townhouse
Sub Type Townhouse
Listing Status Pending
Purchase Type For Sale
Square Footage 1,286 sqft
Price per Sqft $486
MLS Listing ID CRNDP2408221
Bedrooms 3
Full Baths 2
HOA Fees $185/mo
HOA Y/N Yes
Year Built 2007
Lot Size 2,140 Sqft
Acres 0.0491
Property Description
PRICE REDUCED BY $30,000+. Discover this exceptional three-bedroom, two-bath townhome zoned as R-1SFR, end unit, this home offers privacy and a plethora of upgrades. Only attached by the garage, this residence boasts both a side yard and back yard access, providing outdoor space for relaxation and child play. Modern Upgrades: Lutron Smart Home System: Control your lighting effortlessly with the Lutron smart app, ensuring convenience and energy efficiency. Bright and energy-efficient cam lights illuminate the living spaces. Strategically placed ceiling fans throughout the house, including a large eat-in kitchen, ensure optimal airflow and comfort. Elegant Interiors: Hardwood Floors: Enjoy the timeless beauty and easy maintenance of hardwood floors throughout the downstairs area. Remodeled Kitchen: Plenty of counter space, featuring high-end custom cabinets with solid metal drawers and soft-close mechanisms, offering both functionality and style. Convenient Layout: Downstairs: The first floor includes one bedroom and a full bath, perfect for guests or as a home office. A stackable washer and dryer are conveniently located in a downstairs closet. Space understairs may be opened up for more storage. Upstairs: The second-floor hosts two more spacious bedrooms and a large bathroom comp
Location
State CA
County San Diego
Area Listing
Zoning R-1
Interior
Cooling Central Air
Fireplaces Type None
Fireplace No
Laundry Other
Exterior
Garage Spaces 1.0
Pool None
View Y/N true
View Greenbelt, Hills, Mountain(s)
Total Parking Spaces 3
Private Pool false
Building
Lot Description Corner Lot
Story 2
Level or Stories Two Story
New Construction No
Schools
School District Escondido Union High
Others
Tax ID 2365301200
Read Less Info

© 2024 BEAR, CCAR, bridgeMLS. This information is deemed reliable but not verified or guaranteed. This information is being provided by the Bay East MLS or Contra Costa MLS or bridgeMLS. The listings presented here may or may not be listed by the Broker/Agent operating this website.
Listed by Joe Green • Green Team Realty
GET MORE INFORMATION






