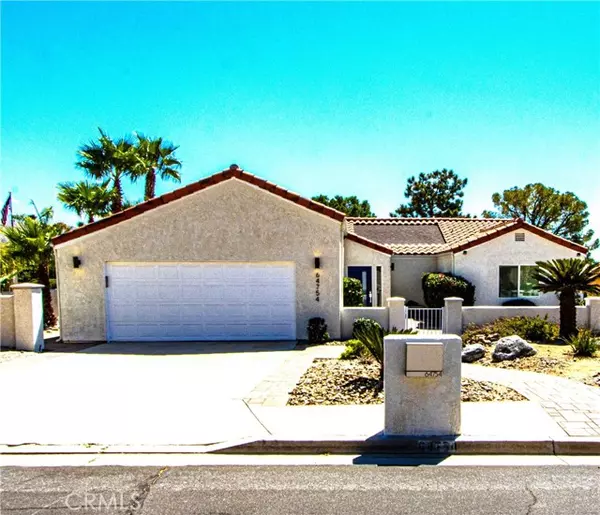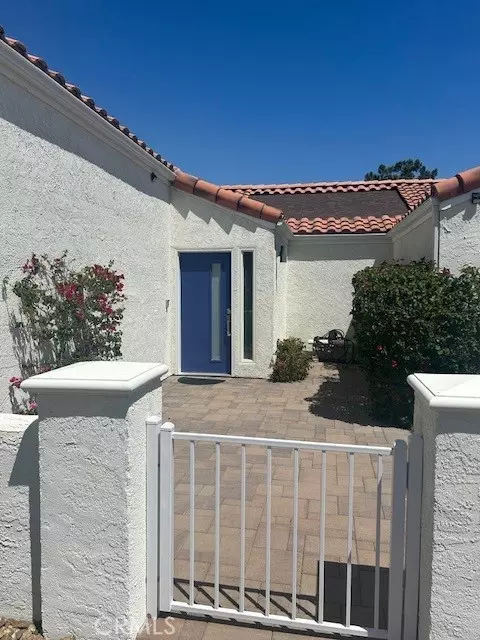REQUEST A TOUR If you would like to see this home without being there in person, select the "Virtual Tour" option and your agent will contact you to discuss available opportunities.
In-PersonVirtual Tour
$559,500
Est. payment /mo
3 Beds
2 Baths
1,831 SqFt
OPEN HOUSE
Sat Jan 25, 11:30am - 2:30pm
UPDATED:
01/17/2025 05:43 PM
Key Details
Property Type Single Family Home
Sub Type Single Family Residence
Listing Status Active
Purchase Type For Sale
Square Footage 1,831 sqft
Price per Sqft $305
MLS Listing ID CRCV24181193
Bedrooms 3
Full Baths 2
HOA Fees $465/mo
HOA Y/N Yes
Year Built 1980
Lot Size 8,712 Sqft
Acres 0.2
Property Description
We are offering a fully remodeled, contemporary home in Mission Lakes Country Club. You can check out their website to see all owner benefits. The courtyard features interlocking pavers with colorful plantings. As you pass through the front door, you walk through an entry into a spacious living room with a beautiful view and modern fireplace. To the left is a formal dining area which completes this large open area. The kitchen has tons of storage and all new appliances. The appliances feature a range with induction cook top, upgraded dishwasher, refrigerator/freezer, and micro/range hood. High gloss white cabinets with black granite give the kitchen a modern but tailored look. The breakfast nook has windows all around which give you a feel of being outside without leaving the house. The first guest bedroom is a good size with closet. The guest bathroom has a new tile shower and modern vanity with solid top. The large laundry has a sink. Washer and dryer are included. This house features a third bedroom which is huge. It can be used as a hobby or craft room and still offers room for a bed and furniture. The master suite is large and features a wall-to-wall closet. The bathroom has a large walk-in tile shower with a large bench seat. LVP flooring is in the main part of the house an
Location
State CA
County Riverside
Zoning R-1
Interior
Heating Central
Cooling Central Air
Fireplaces Type Electric, Living Room
Fireplace Yes
Laundry Laundry Room
Exterior
Garage Spaces 2.0
Utilities Available Other Water/Sewer
View Y/N true
View Golf Course
Total Parking Spaces 2
Private Pool false
Building
Story 1
Water Public, Other
Level or Stories One Story
New Construction No
Schools
School District Palm Springs Unified
Others
Tax ID 661143001
Read Less Info

© 2025 BEAR, CCAR, bridgeMLS. This information is deemed reliable but not verified or guaranteed. This information is being provided by the Bay East MLS or Contra Costa MLS or bridgeMLS. The listings presented here may or may not be listed by the Broker/Agent operating this website.
Listed by Janet Van Wynsberghe • MIRACLE REALTY, INC.





