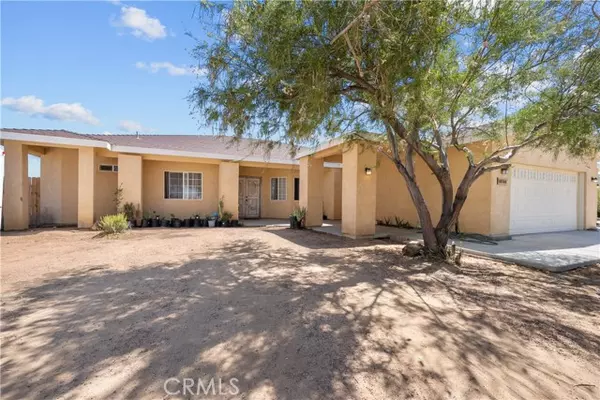REQUEST A TOUR If you would like to see this home without being there in person, select the "Virtual Tour" option and your agent will contact you to discuss available opportunities.
In-PersonVirtual Tour
$425,000
Est. payment /mo
5 Beds
4 Baths
2,631 SqFt
UPDATED:
01/14/2025 06:43 PM
Key Details
Property Type Single Family Home
Sub Type Single Family Residence
Listing Status Active
Purchase Type For Sale
Square Footage 2,631 sqft
Price per Sqft $161
MLS Listing ID CRSR24179985
Bedrooms 5
Full Baths 4
HOA Y/N No
Year Built 2007
Lot Size 0.420 Acres
Acres 0.42
Property Description
Discover your dream home in California City! This stunning property sits on a spacious .42-acre lot and offers the perfect blend of luxury and functionality, including a fully equipped ADU featuring its own bedroom, bathroom, and kitchen—a fantastic opportunity for extended family or rental income. Step inside this expansive custom home, boasting 5 bedrooms and 4 baths, where every detail has been thoughtfully upgraded. The handcrafted woodwork and custom hand-carved front door set the tone for the exceptional craftsmanship throughout. The inviting family room welcomes you with intricate custom tile work, creating a warm and welcoming atmosphere. The open-concept kitchen is a chef’s delight, complete with timeless granite countertops, abundant custom cabinetry, and modern appliances. The adjoining great room, centered around a cozy custom fireplace, is perfect for gathering with loved ones on chilly winter evenings. The master suite is a true retreat, featuring a spacious layout, a large walk-in closet, and a luxurious master bath with dual sinks, a whirlpool tub, and elegant granite accents. Additional conveniences include a well-appointed indoor laundry room and a massive 3-car garage, offering plenty of space for vehicles and storage. Located in a peaceful and quiet neighb
Location
State CA
County Kern
Zoning RM1/
Interior
Interior Features Family Room
Heating Central
Cooling Central Air
Fireplaces Type Living Room
Fireplace Yes
Laundry Gas Dryer Hookup, Other
Exterior
Garage Spaces 3.0
Pool None
Utilities Available Other Water/Sewer
View Y/N true
View Mountain(s), Other
Total Parking Spaces 3
Private Pool false
Building
Story 1
Water Public, Other
Level or Stories One Story
New Construction No
Schools
School District Mojave Unified
Others
Tax ID 21011113
Read Less Info

© 2025 BEAR, CCAR, bridgeMLS. This information is deemed reliable but not verified or guaranteed. This information is being provided by the Bay East MLS or Contra Costa MLS or bridgeMLS. The listings presented here may or may not be listed by the Broker/Agent operating this website.
Listed by Jazmin Padilla Marquez • Real Brokerage Technologies, Inc.





